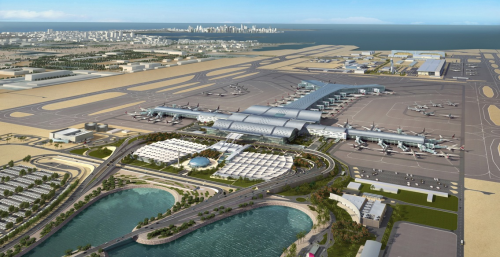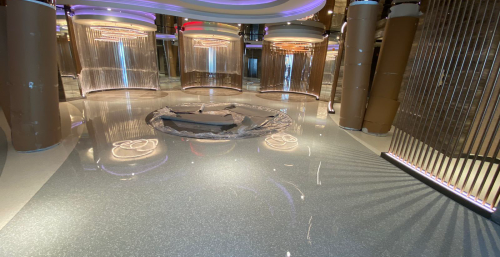Lusail Plaza Towers

Task at Hand
The Lusail Plaza Towers project is one of the most iconic constructions in Qatar, comprising four mixed-use towers (residential, commercial, and retail) located on the coast of the Arabian Gulf at the eastern end of Lusail’s Commercial Boulevard District. This comprehensive development includes four mixed-use towers, combining residential, commercial, and retail spaces. It also encompasses 14 low-rise commercial buildings offering areas for retail, food and beverage (F&B) outlets, and commercial use.
Additionally, the project features six stories of underground parking. This ambitious plan aims to create a versatile environment for living, working, and entertainment activities. Given the prestigious nature of this project, the flooring requirements were exceptionally critical, demanding top-quality materials with a customized design providing impeccable aesthetics.
DCP SOLUTION
Our Strongcoat Terrazzo was chosen for its durability, superior finish, and ability to meet the high standards expected for such a landmark development.
Strongcoat Terrazzo is a solvent-free seamless decorative flooring system made of a highly durable and pigmented epoxy resin that can be mixed with a wide variety of synthetic or natural aggregates to produce a durable and decorative epoxy terrazzo flooring system. The system uses an epoxy matrix to bind aggregates and enable a system that creates a smooth and luxurious floor finish.
With endless design possibilities, this elegant flooring finish not only provides a beautiful, natural appearance but also offers the benefits of reduced maintenance and lower lifecycle costs.
The substrates were initially cleaned, repaired, and primed with Strongcoat UN101; and while the primer is wet, the surface was dressed in Antislip Aggregates followed by a Fiberglass reinforcement mesh embedded into the wet primer. Acting as a Crack-Isolation and waterproofing membrane, Gripdeck Flexcoat 100 was applied onto the Fiberglass reinforcement mesh.
Subsequently, the resin was blended with the aggregates. Once the mixing process was complete, the mixed Strongcoat Terrazzo mortar was applied and compacted to achieve the desired thickness. Following a 24-hour curing period, mechanical dry grinding was executed using a slow, circular motion. This technique ensured a smooth and level surface for the applied Strongcoat Terrazzo, while also enhancing the visibility of the aggregate.
A grout coat of Strongcoat Terrazzo neat resin was then applied over the entire surface ensuring it effectively filled all pinholes, pits, and voids. Finally, a polishing step was executed using wet grinding techniques, elevating the epoxy terrazzo finish from matte to glossy. The combination of these products provided a durable, chemical-resistant, and aesthetically pleasing solution for the Lusail Plaza Towers. The seamless integration of design and functionality received positive feedback from the client, highlighting the resilience of DCP’s products in a demanding environment.
For more information on the case study, download the attached file. You can find it right under "Project Info". Follow us on social media for more interesting case studies!






